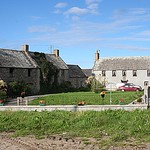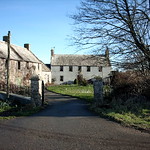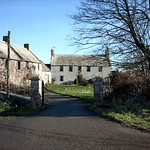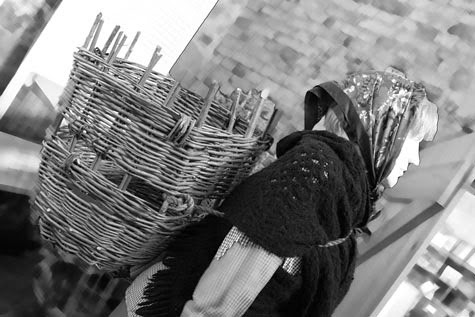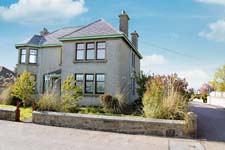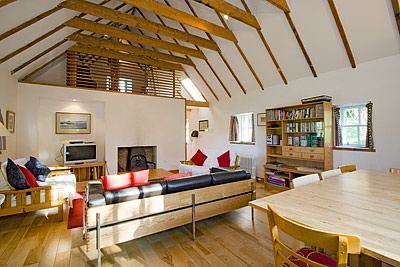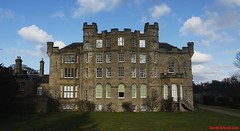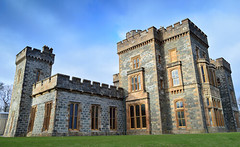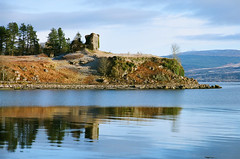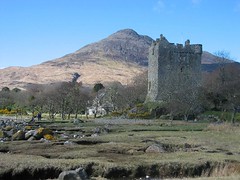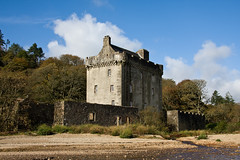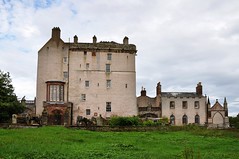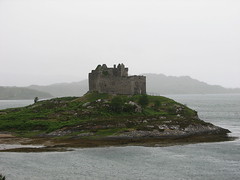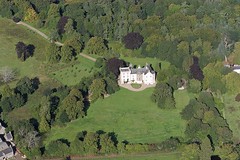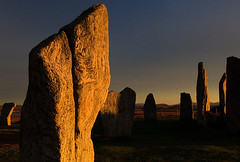Birkenbog House
Probably 1730-40 wing of earlier mansion/tower house apparently re-modelled 1795-1800 as principal dwelling after fire.
Probably 1730-40 wing of earlier mansion/tower house apparently re-modelled 1795-1800 as principal dwelling after fire. 2-storey, 5-bay house incorporating drumtower of earlier dwelling at rear and walled garden; free standing 2-storey range at right angles to main house.
HOUSE: harled rubble, some ashlar dressings. Centre entrance with moulded doorpiece under re-used (1693) armorial; rectangular fanlight with decorative glazing and original glass; double-leaf door, the present flush facing probably
masking panlling. Slightly irregular window pattern; single window
glazing, 9-pane in drum tower. Coped end and rear wallhead stacks; Banffshire slate roof. Later single storey, 2-bay kitchen wing at N gable.
INTERIOR: centre staircase in semi-circular stairwell with plain wooden balustrade; ground and 1st floor rooms served
by long front corridors; former parlour at N (now divided) with circa 1820 white marble chimneypiece with reeded
panelling and anthemion decoration. Simple moulded ceiling cornice survives in corridor; raised and fielded panelled doors and window shutters. Ground floor passage with mural cupboard with panelled doors.
WALLED GARDEN: substantial rear rubble walled garden linked to rear house with brick lined S aspect. Entrances each
side of house and in centre of S wall, pedestrian entrance to garden flanking N gable of house closed with re-used studded plank door with blacksmith wrought-iron handle and heart shaped brackets.
OUTSIDE RANGE OF BUILDINGS: mainly 2-storey range at right angles to house on N side of garden. Of varying builds dating from circa 1800 or earlier. Rubble, some harling. Centre, earliest building is 3-bay house with tooled ashlar margins. Blocked 1st floor centre window; 16-pane glazing in surviving 1st floor windows, varied glazing elsewhere.
Single storey former detached kitchen abuts E gable of house; 2-storey, 2-bay gig house continuous at W gable with
brick-faced segmental-headed gig house entrance and 2 1st floor windows. Coped end stacks; Banffshire slate roofs throughout.
GATEPIERS: pair low square rubble gatepiers with shaped caps.
Opening Times
Private. Can be walked around with some discretion.


