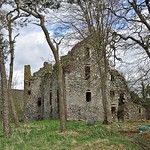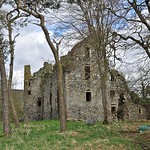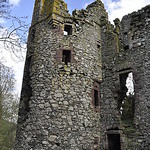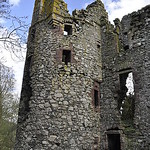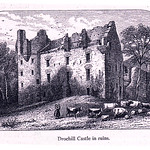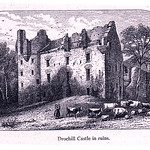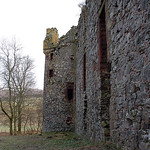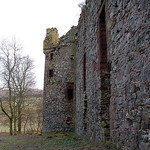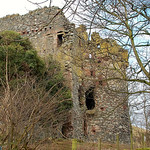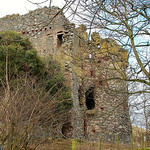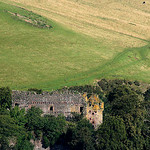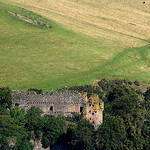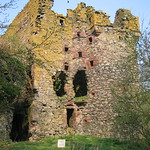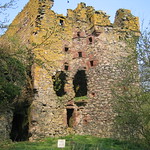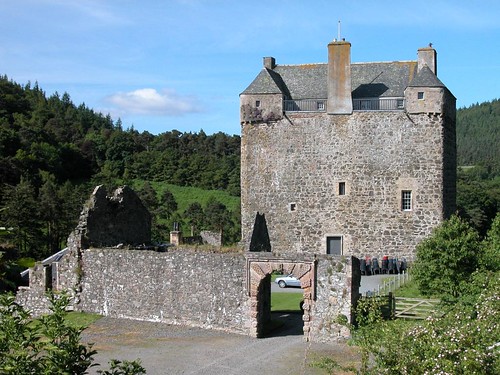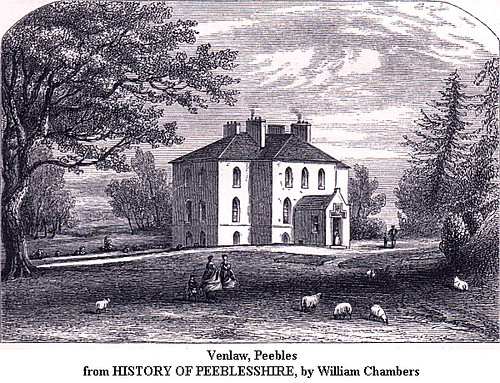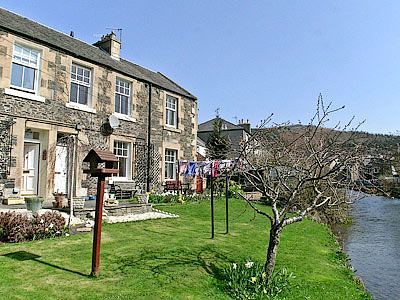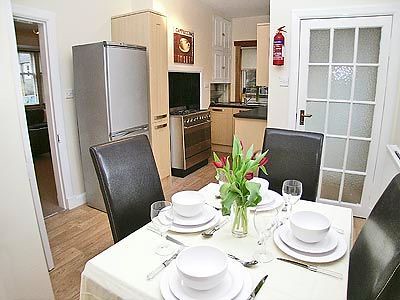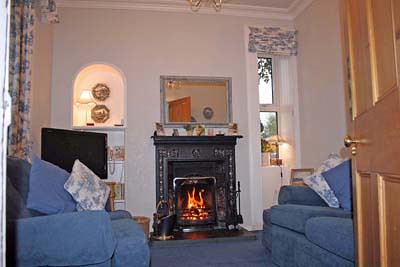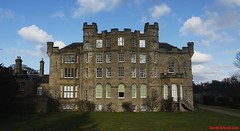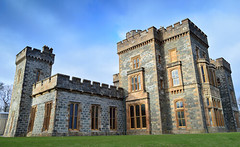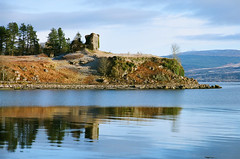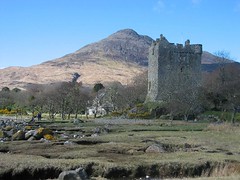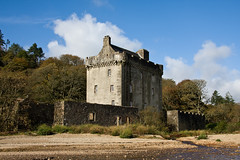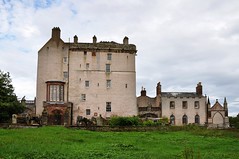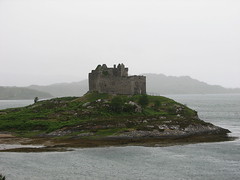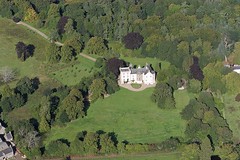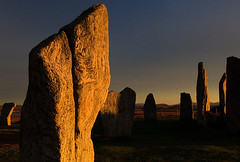Drochil Castle
Large fortified castle built by built by Regent Morton in 1581 but abandoned 1630. Listed and still impressive
Drochil is now ruined although still impressive (and used sometimes as a sheep pen). The castle was only occupied for around 50 years and is a curious combination of the defensive with the emerging domestic.
This is a massive ruin situated on a height in a retired spot at the junc- tion of the Tarth and Lyne Waters, and commanding a fine view of the valleys of these rivers and of that of the Tweed. This edifice is believed to have been built by the Regent Morton shortly before his execution in 1581, but never to have been finished. It is described as being intended for a palace rather than a castle, and its arrangements justify this view the defences consisting almost exclusively of shot-holes in the round towers at the north-east and south-west angles, so placed as to command the various sides of the building. These towers are round, and are placed in the usual position at two of the diagonally opposite angles, but they are very diminutive in proportion to the size of the castle as compared with most other similar buildings.
The plan of the main building is quite unique. Castles and houses in the sixteenth century, and for long after, were almost invariably built as single tenements, the rooms having windows on both sides, and entering through one another. But Drochil Castle is designed as a double tene- ment, with a great corridor or gallery 12 feet 6 inches wide on each story running through the building from east to west, and dividing it completely into two blocks, each containing rooms entering from the gallery, and lighted by windows on onejside only.
The entrance was on the ground floor, and there was an outer door at each end of the gallery.
The principal entrance door was at the west end, immediately adjoining which was the principal staircase leading to the upper floors, but now entirely destroyed. A passage sloping downwards from.this point leads to the south - west tower, which seems to have been the guard-room. At the east end of the corridor, on the north side, is the kitchen, with its great fireplace, drain, and service-window. The remainder of the basement is occupied with vaulted cellars, having small windows set high in the wall. The whole of this floor, including the towers, is vaulted.
On the first floor, the great hall and private room are situated on the south side of the gallery, and four bedrooms (each with a garde-robe) on the north side. The hall is 50 feet long by 22 feet wide, and was lighted with three windows to the south and one to the west. The fireplace has had hand- some jambs, with a spiral shaft, a small fragment of which still remains Opposite the fireplace are the remains of a carved stone sideboard. The south-west tower contained a room entering from the hall, with small staircase to the floor above corbelled out in the angle. The private room is at the east end of the hall. The withdrawing-room was no doubt situated over the hall, where it would have an extensive view and a fine southern exposure. There was a story containing bedrooms above it, but the upper floors of this division of the castle do not now exist. The walls of the upper floors of the north division, however, still remain, and show that the building was four stories high, with an attic in the roof. The corridor on each floor is lighted by large windows at the east end. The rooms have all separate entrances from these corridors or galleries, that in the north-east tower having a passage and a small corbelled stair to the upper floors, as at the south-west tower. This passage is only half the height of the rooms, so that a small chamber is introduced above it, entering from a turret stair. The external features of the castle are generally very plain. The mode in which the north-east tower is corbelled out to the square is peculiar. The square does not form a tangent to the circle, so that part of the circle projects beyond the square on the different faces.
The west doorway is said to have been surmounted with the letters I.E.O.M., for James, Earl of Morton, but there is now no trace of this. The window over this doorway, however, still survives, and is more ornate than the other parts of the building (Fig. 679). The style of its pilasters and ornaments is quite characteristic of the end of the sixteenth century. The latter comprise the letters I.D., for James Douglas, and the heart, a part of the Douglas arms. The fetterlock in the centre of the tympanum belonged to the Regent, as Warder of the Borders, fair proof that he built it. The mortise-holes in the window jambs and lintels for the usual iron stanchions are distinctly visible all over the building.
The corbelling of the south-west turret staircase (being near the principal entrance) is made somewhat ornamental (Fig. 681). The chequer design on the upper portion shows the fanciful ornamental pattern to which the great parapet corbels of the early castles were finally degraded. At Edzell and similar castles there are examples of the beginning of this process, and it may be traced through all its stages till the corbels become at last reduced to this mere shadow of their former greatness. The shot-holes are also noteworthy, having the usual deep splay of the ingoing cut up with several fillets, the object of which was to check missiles fired into it, and prevent the embrasure from acting as a funnel to conduct bullets into the tower.
One angle turret still exists at the north-west angle of the building. It is circular, and so set on the angle that the centre of the circle coin- cides with the angle, which does not therefore cut up into the corbels in the usual way, and is thus similar to the turrets of Heriot's Hospital. This form of corbelling is generally an indication of late work, but here it seems to be introduced as a novelty, in the same way as the central corridors. It is said that the Regent had not had time to complete the castle when he was apprehended and executed in connection with the murder of Darnley, and that in consequence the castle was never finished.
In 1686, the castle was purchased by William Douglas, 1st Duke of Queensberry, and the ruins are still owned by his descendant the Duke of Buccleuch. There is B&B beside the castle at the farm called Drochil Castle Farm
Opening Times
Simply walk up and view


